Her family reportedly got it for $280K in 1997.
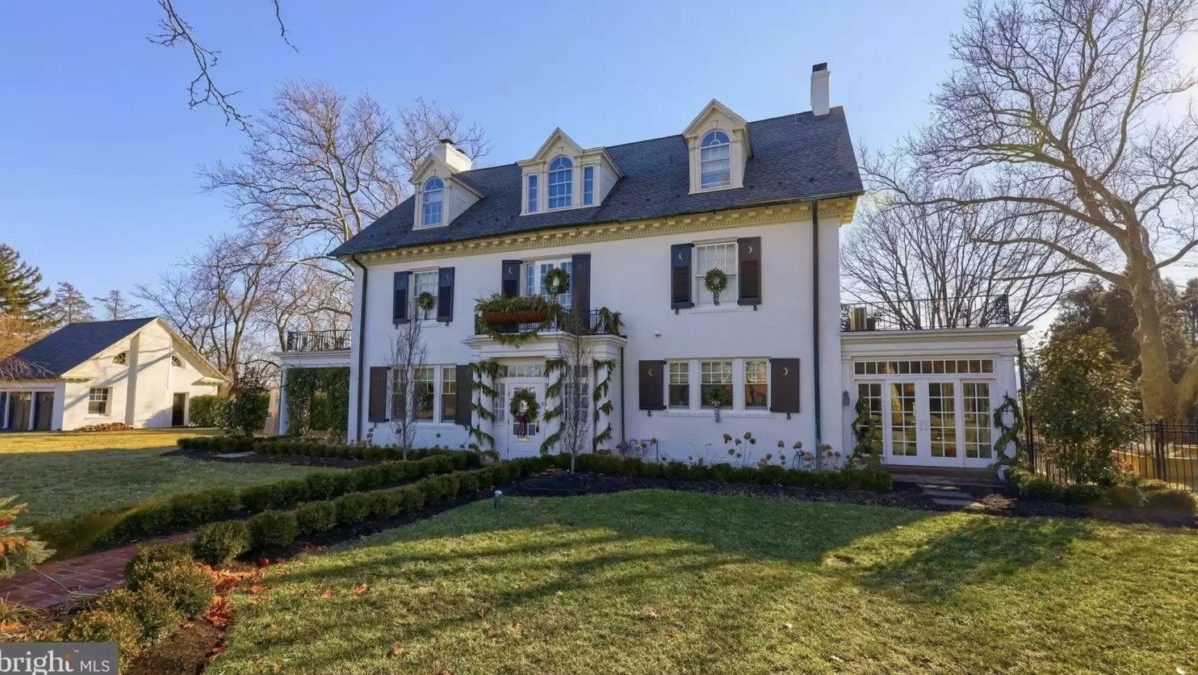
Before Taylor Swift went to Nashville to become a young musical sensation, she lived in the Reading, Pennsylvania, area. She has immortalized the farm she grew up on through songs like “Christmas Tree Farm” and “Seven.” This was before her family moved to a home at 78 Grandview Boulevard in Wyomissing, Pennsylvania, where the budding singer-songwriter lived from about ages 8-14 and attended the area junior high school before the family moved in 2004 so she could pursue a career in country music.
Turns out the house is now on the market. How about that for a piece of pop-culture memorabilia?
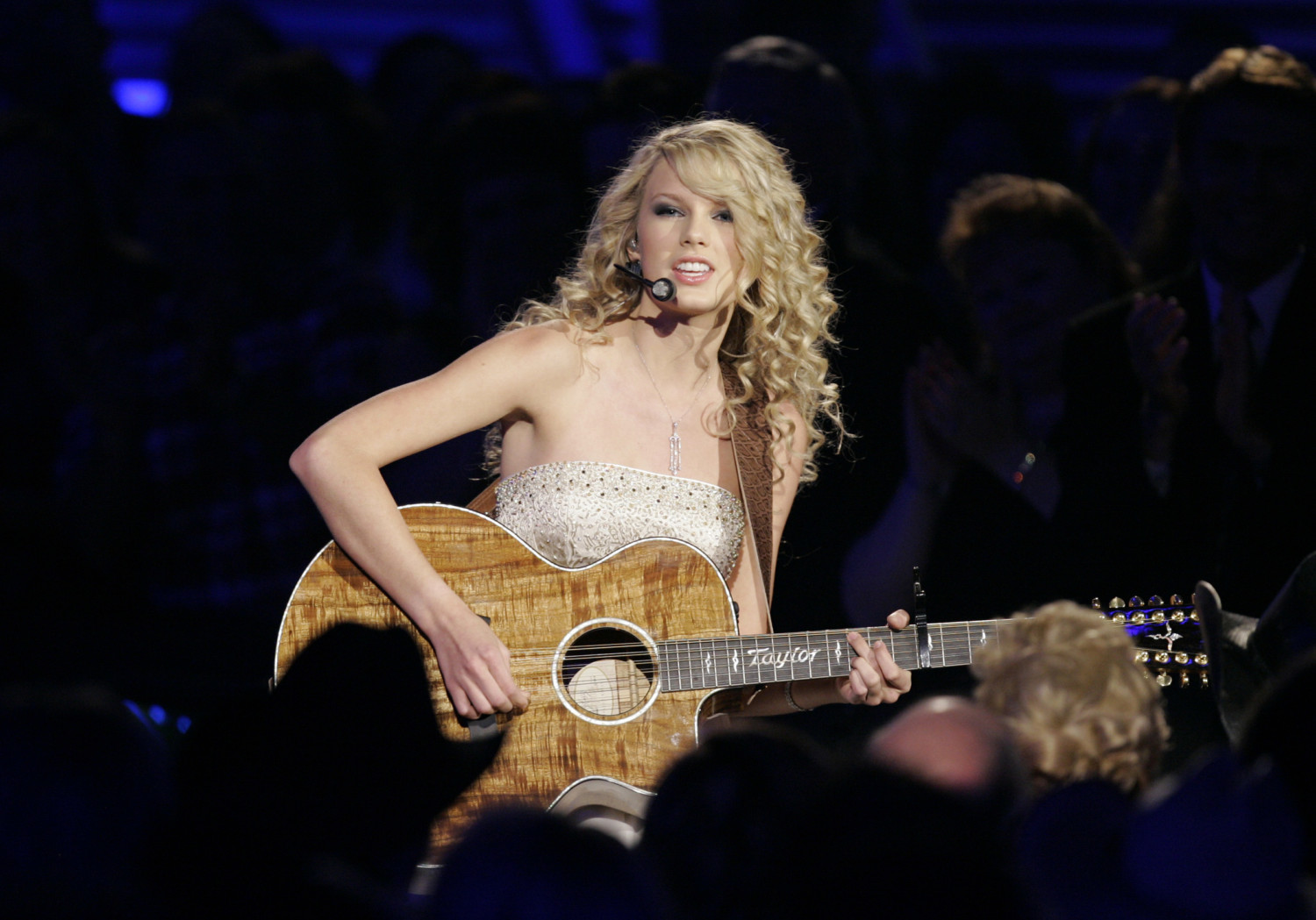
The home, which the family is said to have purchased for $280,000 in 1997, is a 1929 Georgian-style residence of 3,560 square feet. It has five bedrooms, 3 1/2 baths and a 3/4-acre lot with a nice backyard and detached two-car garage. In February, it was listed for more than $1 million and is now yours for the taking at just $999,900.
According to reports, the house was originally built as an in-law house for the prominent Lauer family in an upscale neighborhood supported by the textile mill industry. It has changed hands and gone through renovations several times since Swift and her family lived there. Residents tell stories of people coming to take pictures of the house, or of finding artifacts of Swift’s time there.
Let’s take a look inside! The house features many historic details, including a stately profile with an ornate foyer.
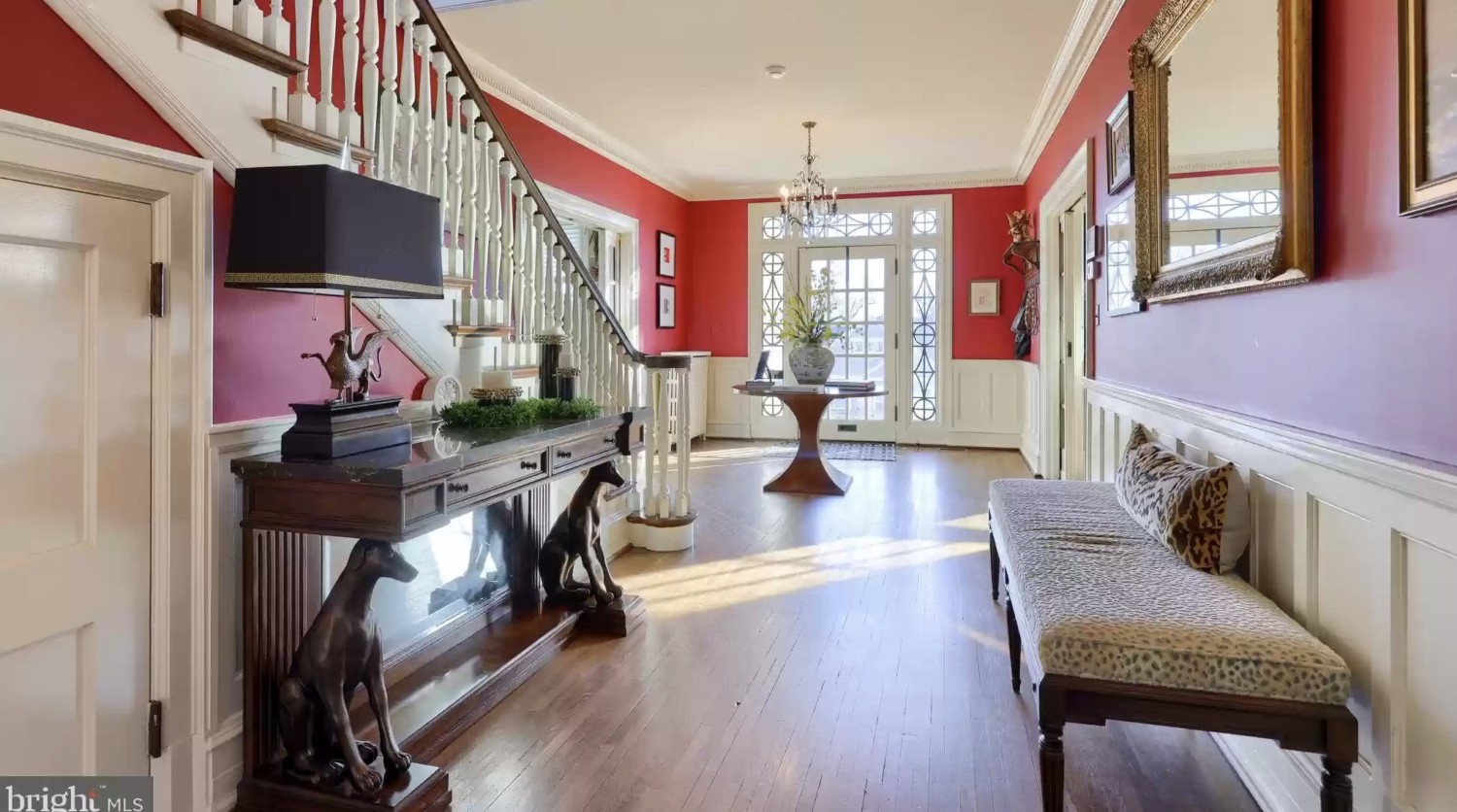
It also has a formal dining room with decorative molding.
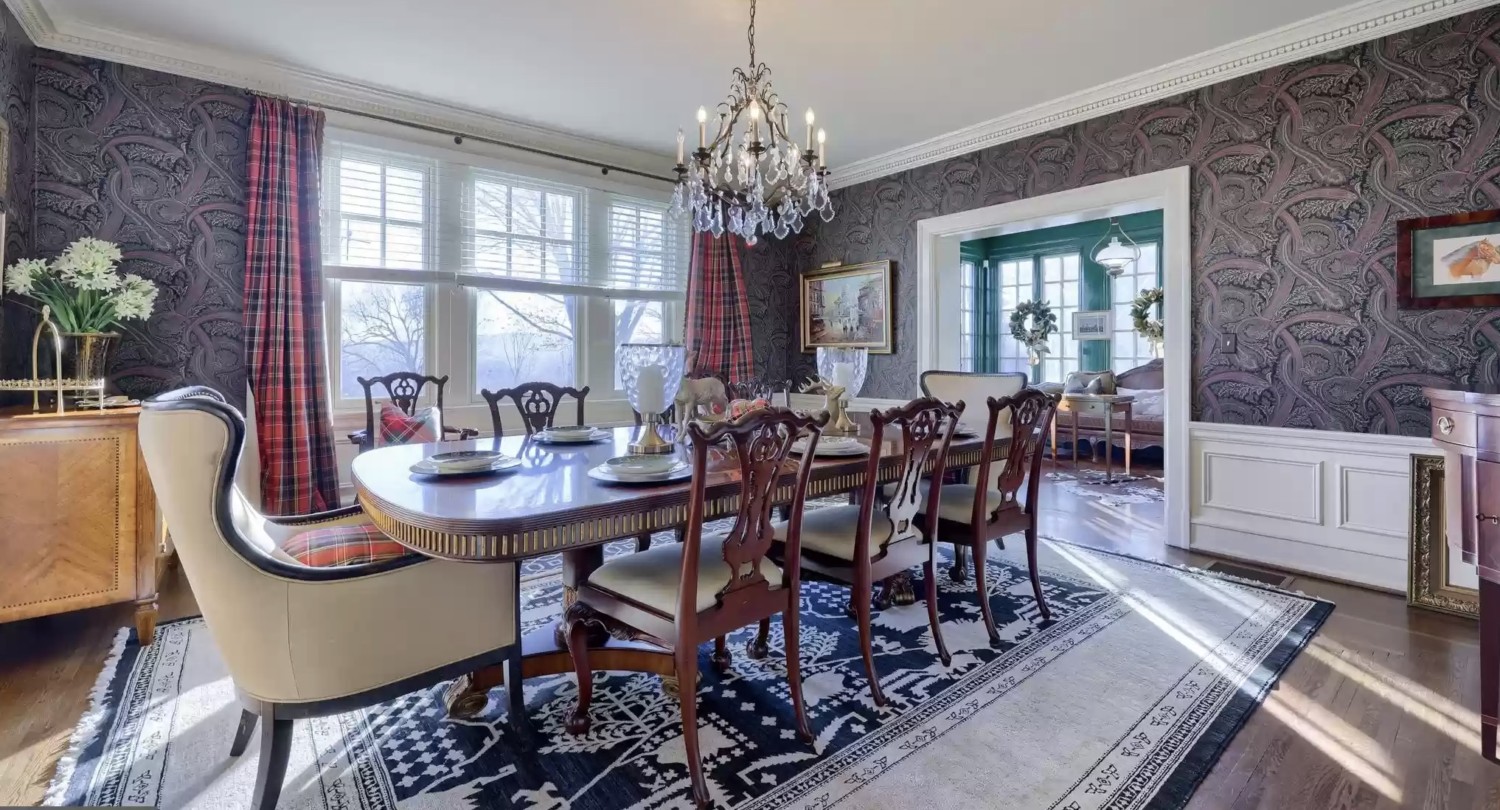
The living room features two sets of French doors that lead to a covered side patio and a wood-burning fireplace flanked with bookshelves. Looks like an idyllic place for a family to gather and talk about the tea that has been spilled by its famous former resident!
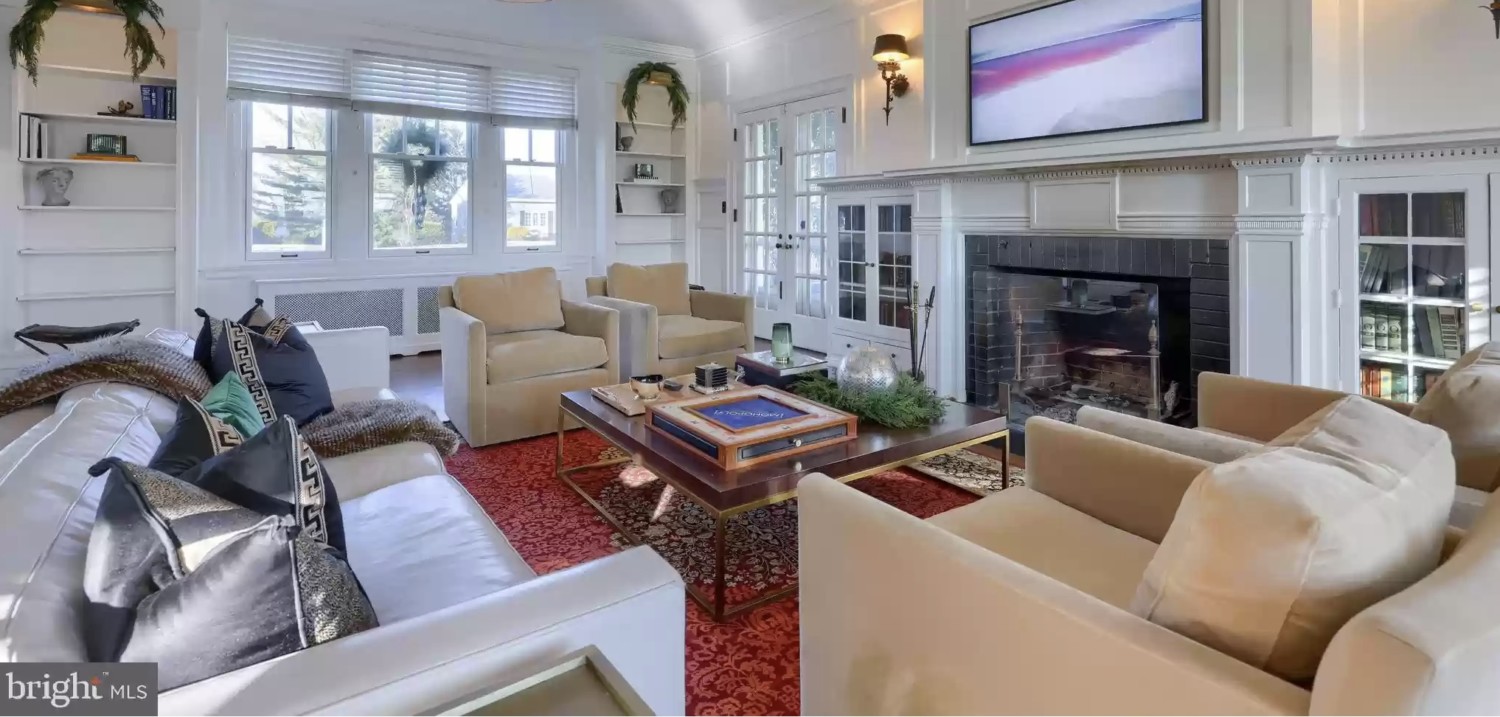
The kitchen, like the rest of the house, is large, with a marble-top island, big sink, wooden cutting board, commercial-grade Viking range with double oven, and plenty of cabinets for storage. Built-in appliances like a refrigerator, dishwasher and microwave are included.
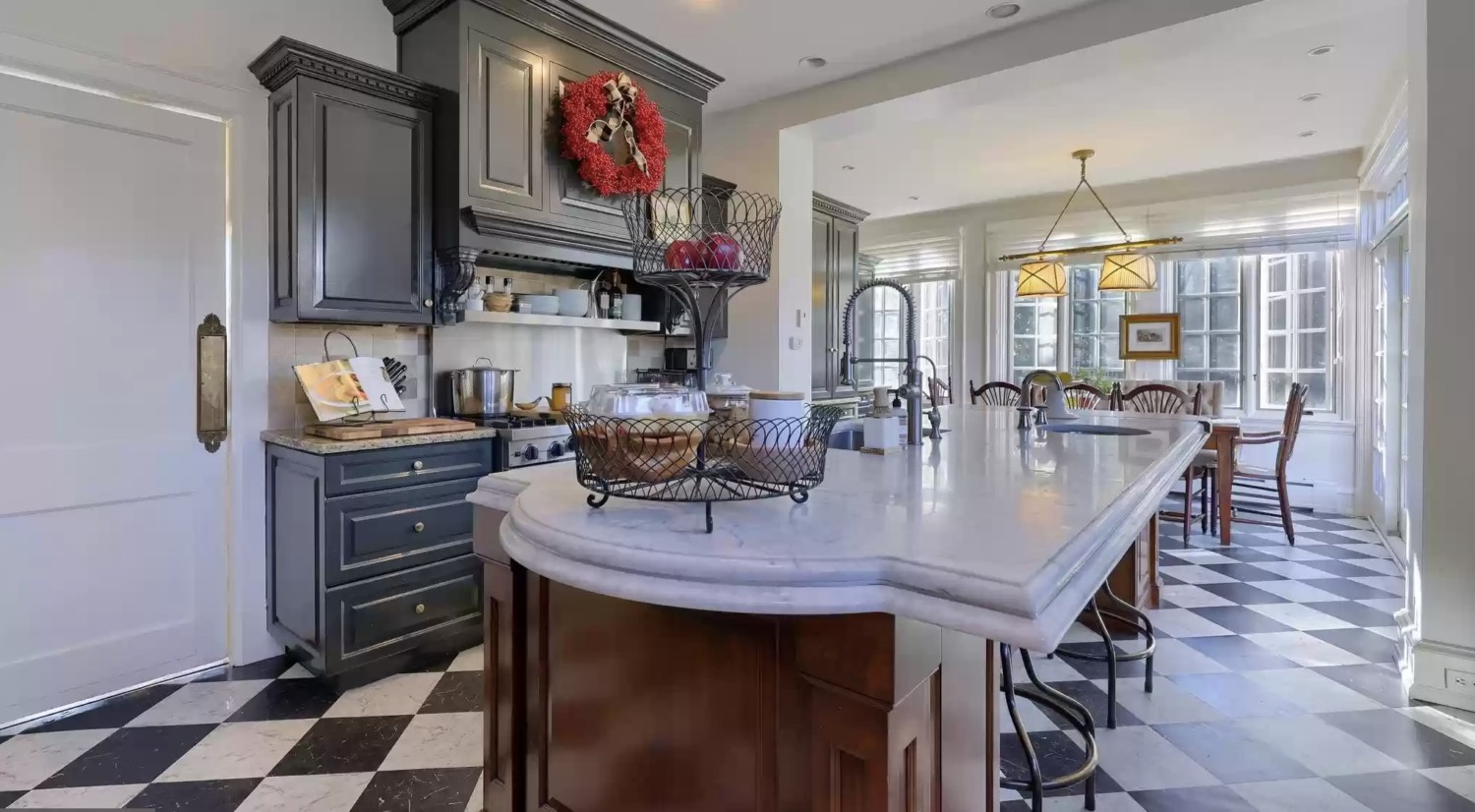
Attached to the kitchen is a cute little breakfast room with plenty of natural light. You might say you could “only see daylight” in here.
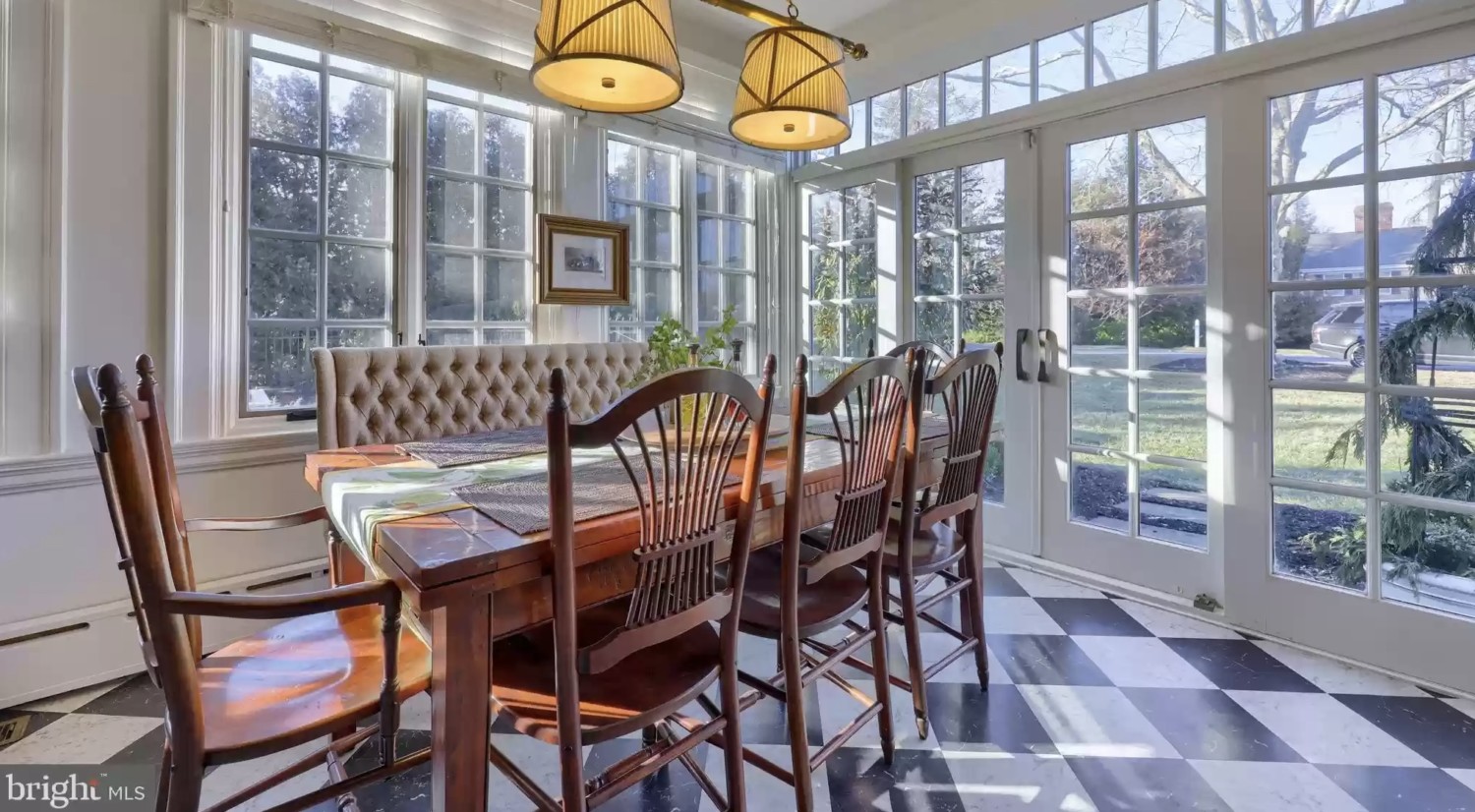
The property also includes a den, butler’s pantry with wet bar, a second floor with a primary and secondary bedroom, three bedrooms on the top floor, and a basement. Outside, there’s a playground, pool (unfilled in the pictures due to the time of year) and fenced-in garden.
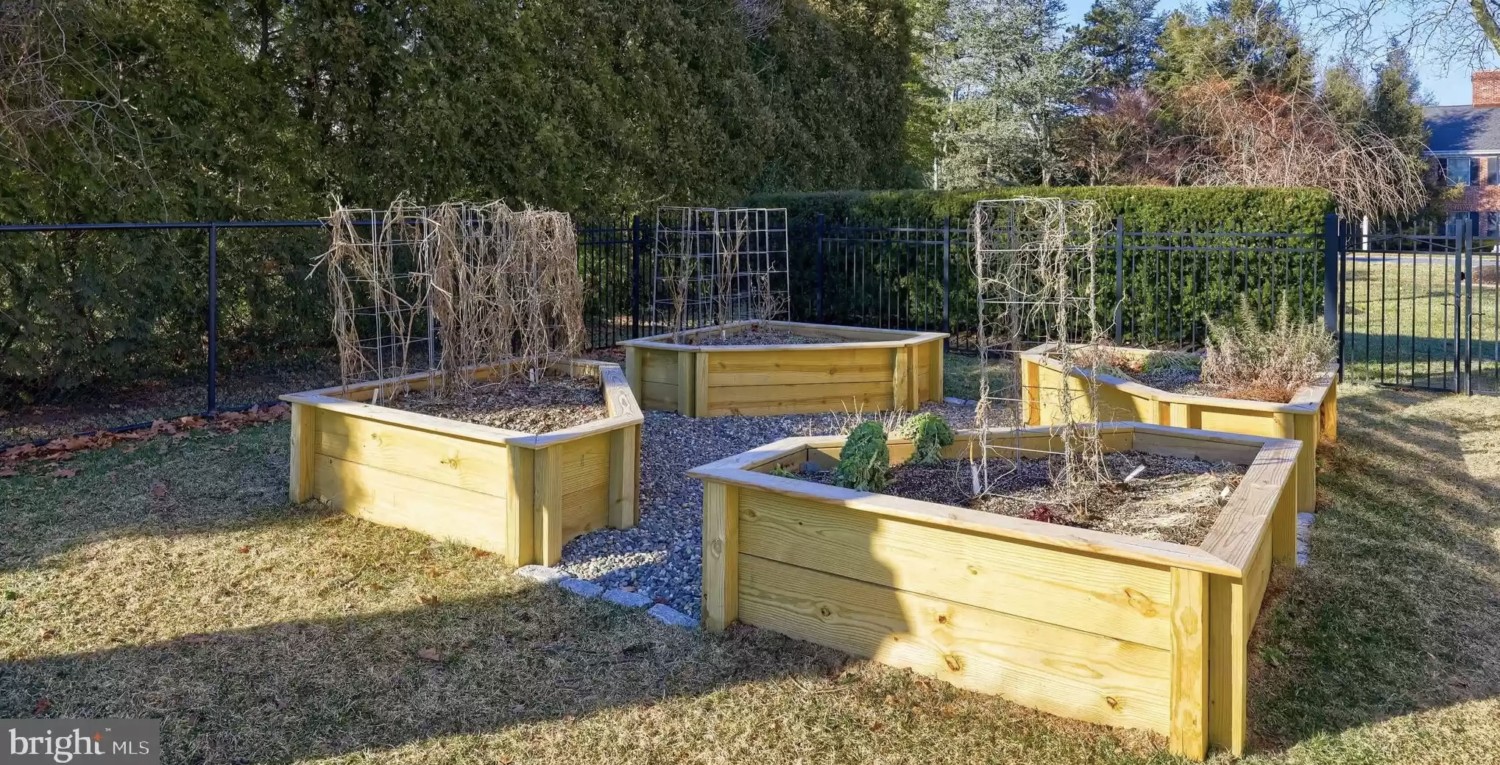
If you’re interested in purchasing this property, you’ll want to contact Eric J. Miller & Eric P. Miller at Re/Max of Reading, who are the agents representing the property. Get a virtual tour of the inside of the home on agent Eric Miller’s YouTube page. You’ll see there are plenty of wreaths hung up, which play on the Swift connection.
If you’re looking for a place in this world, this might be the one!
News
Megan Thee Stallion hilariously puts her derriere in her boyfriend Pardison Fontaine’s FACE as he plays video games, then he facepalms and…. (H)
Megan Thee Stallion shared a series of racy new photos documenting her more intimate moments with boyfriend Pardison ‘Pardi’ Fontaine on Saturday. In one hilarious shot, the rapper can be…
Cardi B BREAKS SILENCE on Romance With Chris Brown after Breaking up with Offset
Cardi B and Chris Brown: Rumored Romance Sparks Speculation Celebrity gossip columns are abuzz with rumors surrounding rapper Cardi B and controversial artist Chris Brown. Speculation has…
Latto Accepts Megan Thee Stallion’s Challenge And Twerks From Every Angle, Leaving The Internet Stunned And Amazed
Latto had the people talking. Latto is currently one of the biggest and best women rappers in the game. Overall, she has been coming for the throne,…
Cardi B Calls Beyonce A Failure And Says She Will Never Win Album Of The Year. Here Is What Happened
Understanding Cardi B’s Comments on Beyoncé: Context Matters Recently, headlines swirled regarding Cardi B’s supposed critique of Beyoncé, labeling her a failure and suggesting she’d never win…
Cardi B Offers $50m To Anyone Who Can Help Reverse Her BBL After It B#rst On Stage & Embarrassed Her
Cardi B’s $50 Million Offer Sparks Debate on Plastic Surgery In a surprising turn of events, international superstar Cardi B recently made headlines by offering a staggering…
KULTURE’S KINGDOM: Cardi B reveals daughter Kulture’s lavish room in $5.8m Atlanta mansion featuring life-size stuffed animals & pink decor
Cardi shares the home with her husband Offset, though the couple is frequently on the rocks CARDI B has shared an inside look at her daughter Kulture’s…
End of content
No more pages to load











